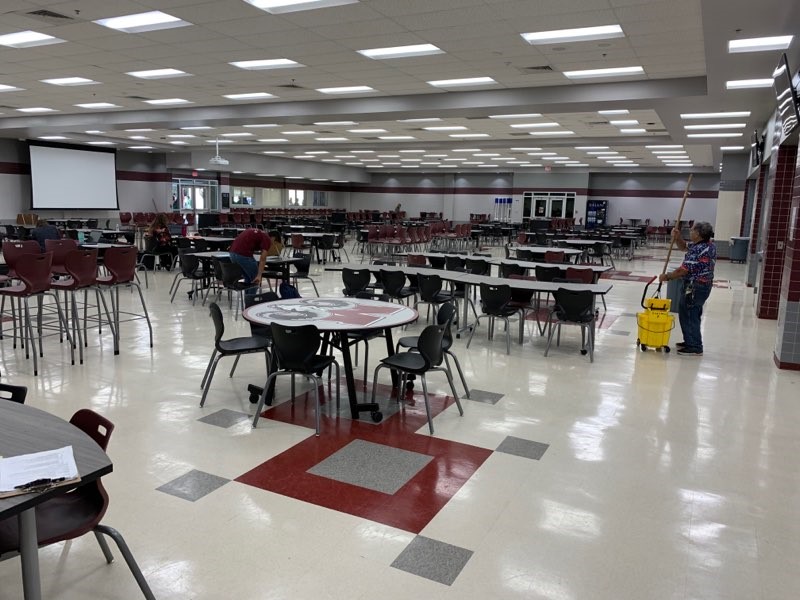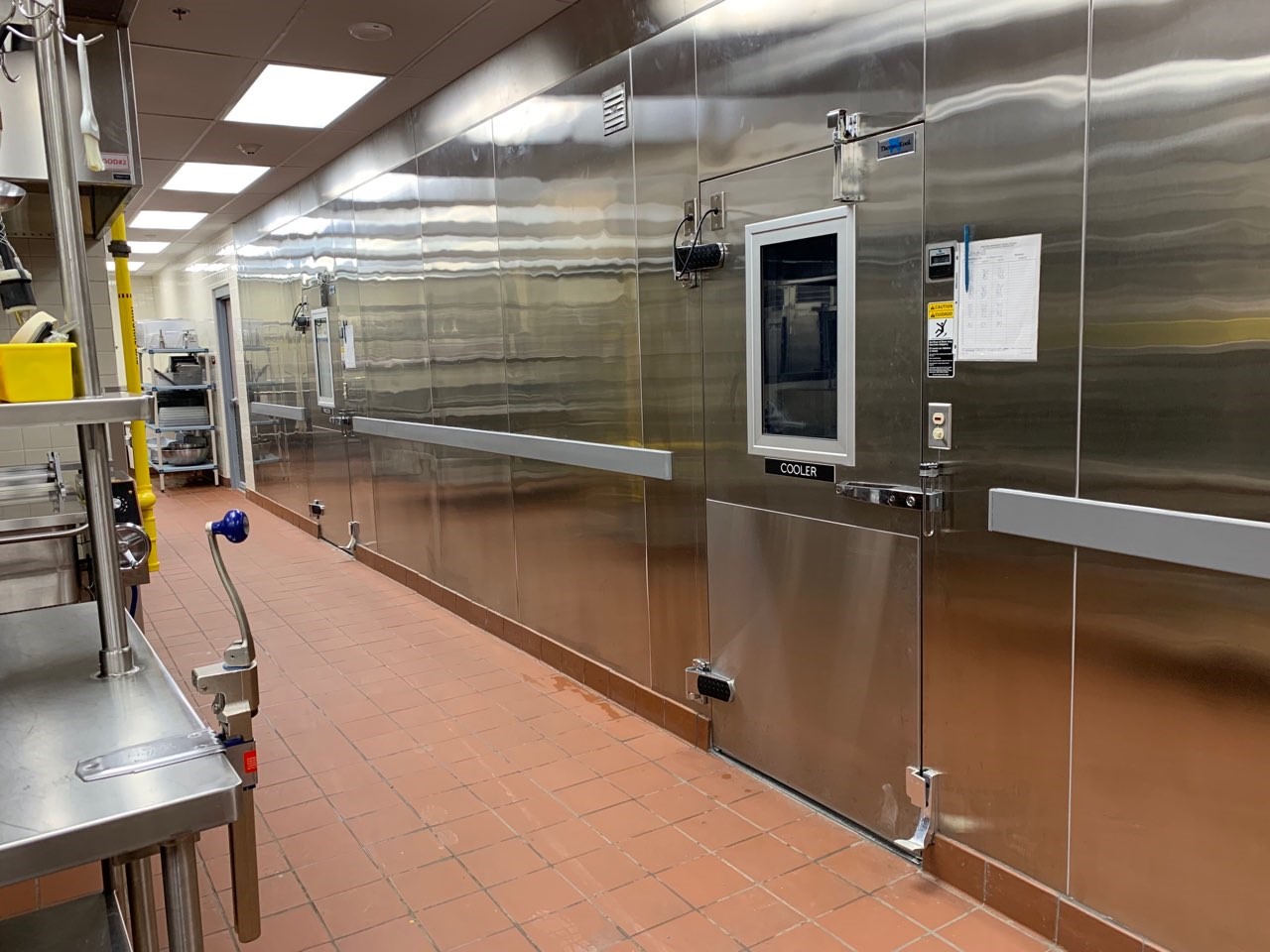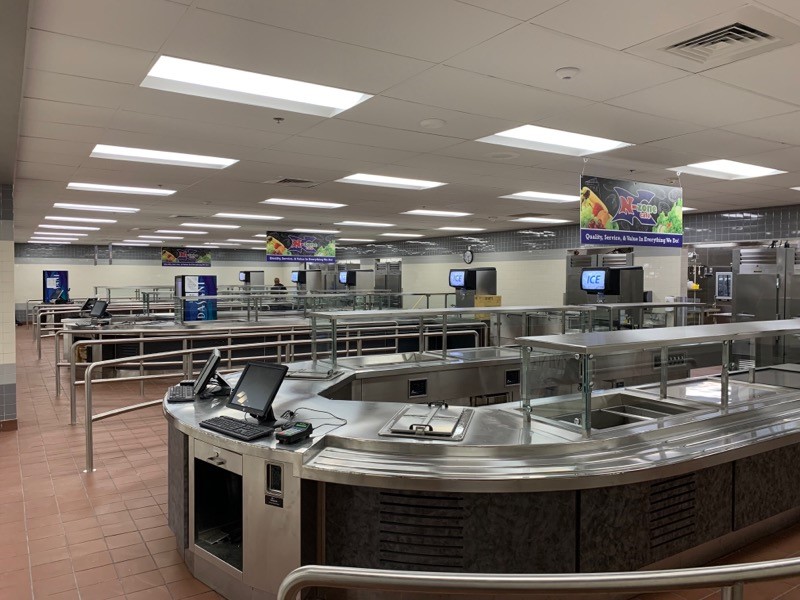Project Description
Marshall High School Cafeteria & Kitchen Renovations
August 1, 2019
- Consists of cafeteria and kitchen renovations of 18,000 sf for a high school and includes construction of a one story 1,316 sf addition for refrigerator, freezer and pantry storage, demolition of existing toilet rooms, scullery and hallway in order to renovate cafeteria; demolition and reconstruction of courtyard area for proper drainage.
- Trades include concrete, masonry, metals, carpentry, moisture, and thermal protection, openings, finishes, specialities, equipment, furnishings, mechanical, electrical, plumbing, fire protection and alarm, & security telecommunications.
Consists of cafeteria and kitchen renovations of 18,000 sf for a high school and includes construction of a one story 1,316 sf addition for refrigerator, freezer and pantry storage, demolition of existing toilet rooms, scullery and hallway in order to renovate cafeteria; demolition and reconstruction of courtyard area for proper drainage.
Trades include concrete, mansonry, metals, carpentry, moisture and thermal protection, openings, finishes, specialities, equipment, furnishings, mechanical, electrical, plumbing, fire protection and alarm, & security telecommunications.





